Concrete Tilt-Up Construction continues to be a preferred method of construction due to its speed of erection, the flexibility and quality of the finished structure, and the longevity of the building. It is a high-class, low maintenance, commercial product that continues to attract developers and private investors.
GCI Associates, Inc. has designed over a million square feet of tilt-up construction spread over several western states. We are always consulting various players in the industry, from the Concrete Tilt Up Association to the guys in the field placing forms and rebar. Our structural plans and details have evolved in an effort to streamline the construction process, reduce the guesswork on site, and trim costs.
|
|
| L.A. Fitness
Alhambra, Ca.
|
1-Story Tilt-Up
Steel Roof Joists & Plywood Roof Sheathing
Steel Framed Mezzanine & Metal Deck
|
|
|
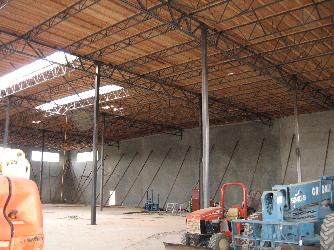 |
| L.A. Fitness - Alhambra, Ca. |
|
|
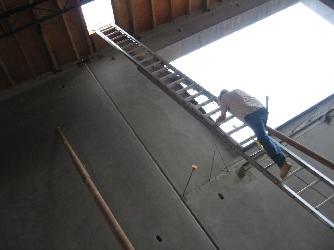 |
| L.A. Fitness - Alhambra, Ca. |
|
|
|
| Talega Lot 8 / Industrial
San Clemente, Ca.
|
(3) Tilt-up Buildings
Steel Roof Joists & Plywood Roof Sheathing
Steel Framed Mezzanine & Metal Deck
|
|
|
|
| Talega Lot 1
San Clemente, Ca.
|
1-Story Tilt-up (32,858 sq. ft.)
with a 4,000 sq. ft. Mezzanine
Steel Roof Joists & Plywood Roof Sheathing
Steel Framed Mezzanine & Metal Deck
|
|
|
|
| Inland Cold Storage, Inc. Expansion
Rialto, Ca.
|
Tilt-Up Freezer Building Expansion
(46,892 sq. ft.)
Steel Roof Joists & Metal Deck Roof
|
|
|
|
| Edwards Theater - 21 Plex
Boise, Id.
|
1-Story Tilt-Up Theater
Steel Roof Joists & Metal Deck Roof
Steel Framed Stadium Seating
|
|
|
Masonry Construction dates back centuries, yet still has a prominent place in modern construction. Builders often desire that classic industrial look of masonry, while architects are delighted to choose from a variety of split faced blocks, colored trim blocks, slump blocks, and other specialty clay and concrete masonry units to add appeal to the building elevation. Often due to site restraints, projects slated for tilt-up construction give way to masonry without compromising the finished structure.
GCI Associates, Inc. continues to encourage masonry construction as a viable method of building design. Whether the finished block is seen or buried below grade, masonry provides reliable structural integrity. Our drawings and details are easy to follow and often enhanced by full height wall sections describing every aspect of CMU construction in one place; from bar size and placement, laps, grout clearances, steel embeds, beam pockets, footing bars, jamb and lintel steel, and ties.
|
Lowe's Home Improvement
West Hills, Ca.
|
|
CMU Retail Center
Steel Roof Joists & Metal Deck Roof
|
|
|
Edwards Theater 26-Plex
Long Beach, Ca.
|
|
CMU 26-Plex Theater
Steel Roof Joists & Metal Deck Roof
Steel Framed Stadium Seating
|
|
|
Shin's Trading Warehouse Expansion
Los Angeles, Ca.
|
|
4,400 sq. ft. Expansion of an
Existing 10,000 sq. ft. CMU Warehouse
Hybrid Roof & Plywood Roof Sheathing
|
|
|
Vellano Golf Course
Chino Hills, Ca.
Maintenance Building
|
|
CMU Maintenance Building
Timber Roof Trusses & Plywood Roof Sheathing
|
|
|
Pacific Pride Seafood
(12,400 sq. ft.)
Los Angeles, Ca.
|
|
CMU Walls with
Steel Framed Mezzanine
& Metal Deck
Hybrid Roof with Plywood Sheathing
|
|
|
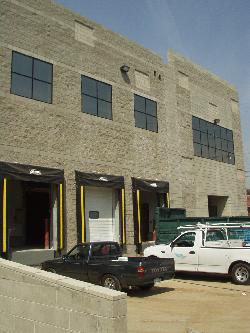 |
| Pacific Pride Seafood |
|
|
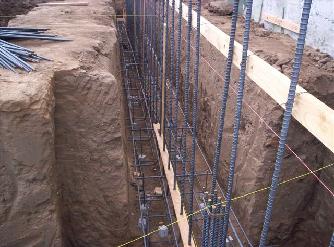 |
| Pacific Pride Seafood |
|
|
St. Louis Warehouse #2
(4,250 sq. ft.)
Signal Hill, Ca.
|
|
CMU Walls with
Timber Framed Mezzanine
and Open-Web Wood Roof Joists
with Plywood Sheathing
|
|
|
Steel Frame Construction is perhaps one of the most exciting and appealing forms of construction due to its ability to accommodate breath-taking designs. While the price of steel construction remains a deterrent in the minds of some, it can often be the most-economical solution that allows a project to reach its objective. And in an earthquake prone area like Southern California, sometimes steel is the only alternative due to its ductility and ability to safely dissipate energy in a strong seismic event.
GCI Associates, Inc. remains committed to investing in highly developed methods of steel modeling and design. We have a pulse on the industry by staying in touch with fabricators and contractors to specify common grades and steel shapes while catering to the most favorable installation practices, all while updating and maintaining current (and ever changing!) code requirements.
|
|
| Vellano Golf Course
Clubhouse Building
Chino Hills, Ca.
|
Steel Frame Construction
Steel Roof Joists & Metal Deck Roof/Floor
Timber Roof Trusses atop Metal Deck Roof
|
RAM Steel Model Superimposed
over Framing Picture (left)
|
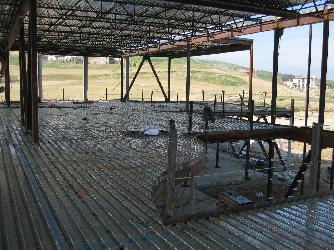 |
| Vellano Clubhouse |
|
|
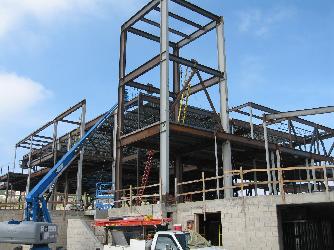 |
| Vellano Clubhouse |
|
|
|
| L.A. Fitness
Alhambra, Ca.
|
Steel Frame / Tilt-up Construction
Steel Frame Mezzanine & Metal Deck
Steel Roof Joists & Plywood Roof Sheathing
|
|
|
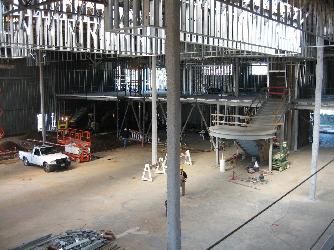 |
| L.A. Fitness - Alhambra, Ca. |
|
|
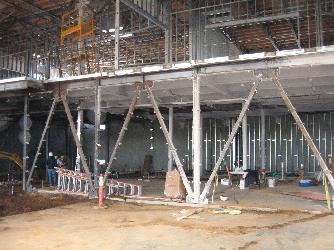 |
| L.A. Fitness - Alhambra, Ca. |
|
|
|
| Bed, Bath & Beyond - Ocean Ranch II
Laguna Niguel, Ca.
|
Steel Frame / Tilt-up Construction
(31,000 sq. ft.)
Hybrid Roof with Plywood Roof Sheathing
|
|
|
|
| Edwards Theater 26-Plex
Long Beach, Ca.
|
Steel Framed Blade Sign
|
|
|
|
Reinforced Concrete Construction
|
Reinforced Concrete Construction can introduce smart options for both commercial and residential projects that expand the range of construction possibilities. Basements, hillside retaining walls, sub-grade and podium parking structures and all types of cast in place concrete assemblies can be combined with steel, masonry, or light-framed timber construction to provide a sustainable structure.
GCI Associates, Inc. believes that innovative construction methods can enable a project reach its desired potential. We have seen many of our reinforced concrete projects come to life with a finished product that is beyond the client’s expectations.
|
Soboba Springs Country Club
Clubhouse (38,334 sq. ft.)
San Jacinto, Ca.
|
|
Reinforced Concrete Walls
Podium Slab & Mat Slab
Timber Structure Framed atop
|
|
|
Villa Del Sol
5-Story Duplex
Long Beach, Ca.
|
|
2-Story Reinforced Concrete Structure
(Floors & Walls)
3-Story Timber Structure atop
|
|
|
Chirilov Residence
Santa Ana, Ca.
|
|
Multi-Level Custom Home
Reinforced Concrete Basement Walls
|
|
|
Picaacho Drive Custom Home
La Habra Hts., Ca.
|
|
2-Story Hillside Custom
Reinforced Concrete Shear/Retaining Walls
|
|
|
Timber Construction is such a common practice, that it might seem difficult for one engineering firm to separate itself from the pack. From the small scale contractor doing a room addition to a home, to a multi-story, multi-family development, wood is one of the most straightforward and widespread building materials.
GCI Associates, Inc. is not satisfied with the status quo with regards to timber construction. Although we strive to deliver an economical and code compliant timber structure, we will also work together with owners and designers to propose creative options and present various engineering solutions to best suit the overall plan.
|
|
| Lot 1 Crystal Cove
Custom Home
Newport Coast, Ca.
|
2-Story Residence
(10,000 sq. ft.)
Timber Construction
Prefabricated Roof Trusses
& Conventional Roof Framing
Engineered Floor Joists/Beams
|
|
|
|
| Soboba Springs Country Club
Clubhouse (38,334 sq. ft.)
San Jacinto, Ca.
|
Timber Construction
with Prefabricated Roof Trusses
Timber Structure atop Podium Slab
|
|
|
|
| Hobin Residence
Custom Home
Newport Beach, Ca.
|
3-Story Timber Structure
Conventional Roof Framing
Engineered Floor Joists/Beams
Reinforced Concrete Basement Retaining Walls
|
|
|
|
| Villa Violeta Lot 8
Custom Home &
Detached Stables/Groom's Quarters
Coto de Caza, Ca.
|
2-Story Timber Structure
Prefabricated Roof Trusses
& Engineered Floor Joists/Beams
|
|
|
|
| El Monte Villas
18-Unit Residential Project
El Monte, Ca.
|
2-Story Timber Structure
with Prefabricated Roof Trusses
& Engineered Floor Joists/Beams
over CMU Garage Walls
|
|
|
Retaining Wall Construction can transform even the most problematical geographic features into useful grades. Retaining walls can increase the footprint of a structure or provide attractive and functional landscapes that add appreciable value to the project site.
GCI Associates, Inc. provides easy to read retaining wall schedules with wall locations keyed directly from project site plans and topographic maps. We provide designs with masonry, concrete, or a combination of both. Our drawings and details describe the entire retaining wall profile including footing depths, footing keys, stem walls, freeboard, drainage, backfill, and detailed descriptions of the rebar placement.
|
Hobin Residence
Custom Home
Newport Beach, Ca.
|
|
Reinforced Concrete Basement Retaining
Walls with Concrete Shear Walls
|
|
|
Chirilov Residence
Custom Home
Santa Ana, Ca.
|
|
Reinforced Concrete Retaining Walls
w/ Podium Slab & Concrete Columns
|
|
|
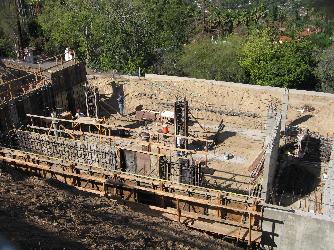 |
| Chirilov Residence |
|
|
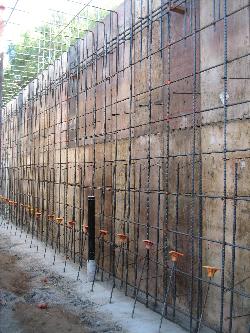 |
| Chirilov Residence |
|
|
Specialized Foundation Construction becomes necessary when the project geotechnical engineer determines the site is not suitable to support the proposed structure without employing some significant subterranean improvements. Before a developer walks away from such a site, it is important to evaluate some latest technologies and progressive methods of site improvement that can move the project back into the realm of economic viability.
GCI Associates, Inc. has been on the cutting edge of specialized foundations for many years. We have assumed Engineer of Record status on jobs once declared unbuildable and have watched our designs become a reality. We have been willing to take a stand with disbelieving building departments and have worked together with reliable sub-contractors so that our combined expertise and authority enable our plans to be approved, permitted, and successfully completed. We often utilize the more conventional methods of deepened foundations such as caissons, driven piles, geo-grids, and stone columns. We have also had the pleasure of branching out into more specialized methods of construction where site constraints and feasibility have dictated. Such methods include micro-pile foundations, thrust block and tie back construction for slope stability, steel sheet piles, and secant pile techniques.
|
|
| Picaacho Drive Custom Home
La Habra Hts., Ca.
|
2-Story Hillside Custom
Basement on Caissons
w/ Thrust Block Tie-Back system
to stabalize hillside
|
|
|
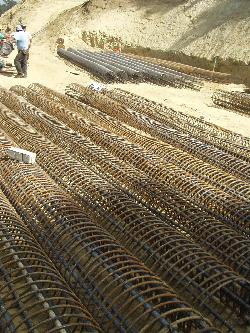 |
| Picaacho Drive Custom - Caisson Reinforcement |
|
|
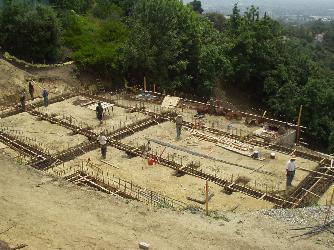 |
| Picaacho Drive Custom - Grade Beam System |
|
|
|
|
Soboba Springs Country Club
Clubhouse (38,334 sq. ft.)
San Jacinto, Ca.
|
Barge Foundation
(Thick Mat Slab)
over 5 foot thick (multi-layer) Geo-Grid
|
|
|
|
| Greenview Road Custom Home
(8,750 sq. ft.)
La Habra Hts., Ca.
|
Thrust Block / Tie-Back system
on Caissons at edge of building footprint
for pad & slope stability.
Remainder of Retaining Walls
benched into hillside.
|
|
| Emery Residence
Custom Home
Newport Beach, Ca.
|
|
Secant Pile walls for basement excavation
below water table.
Every 5th hard-pile embedded into
mud pan (bed-rock) for structural support.
Ground level; Structural Slab
2-Story Class A Steel Framed Custom Residence
|
|
|
 |
| Emery Residence |
|
|
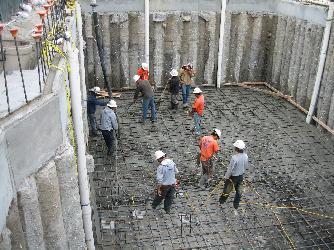 |
| Emery Residence |
|
|
GCI Associates, Inc. offers a full range of structural consulting services.
|
Forensic Studies – Analysis of building failures and recommended repairs and/or preventative measures before a likely failure occurs.
|
Construction Review – Many jurisdictions require a registered engineer to observe portions of the structure during construction to ensure proper compliance with the contract documents. Even if the city or county does not require it, it is in the best interest of the owner to acquire an engineer to visit the site and provide an additional check that the contractors are providing the necessary attention to detail that the owner has paid for and deserves.
|
|
Construction Administration – Construction administration is usually included in our design phase contract. However, we can also be retained to provide such service on jobs as required. We understand that lack of response to field questions, RFI’s, and shop drawings will inflict unnecessary project delays and incur hard costs to the developer. We strive to review all shop drawings within the week of receipt (two days for most), answer RFI’s within a few hours, and general field questions within minutes. We answer the phone! We return calls! We are usually on a first name basis with all of the project superintendents and file away critical project correspondence to prevent the little issues from falling through the cracks and becoming big problems.
|
|
Structural Survey Reports – A structural survey report based on a simple, non-destructive site visit by a structural engineer can provide a general overview of the building’s condition, its likely behavior in a seismic event, and any repairs/retrofits that may be warranted to ensure occupant safety. Prior to sale, a responsible owner should know the state of the building they are interested in acquiring. Another reason to obtain a structural survey report occurs when a proposed tenant improvement may alter or add on to the existing structure. Knowing the structural implications for such construction and the possible triggers for a large scale seismic retrofit is essential for estimating the cost of said improvement.
|
|
Peer Reviews – Most engineers deserve the benefit of the doubt and will strive to give a cost-effective design that meets code. However, there is more than one way to skin a cat! Hiring another firm to review a set of plans and details may provide significant alternatives that still meet the desired safety and performance requirements. Peer reviews are not necessarily looking for errors and omissions, but can provide a fresh set of eyes, a heightened perspective, and can raise questions that can open up new possibilities to improve the functionality of the project and save money.
|
|